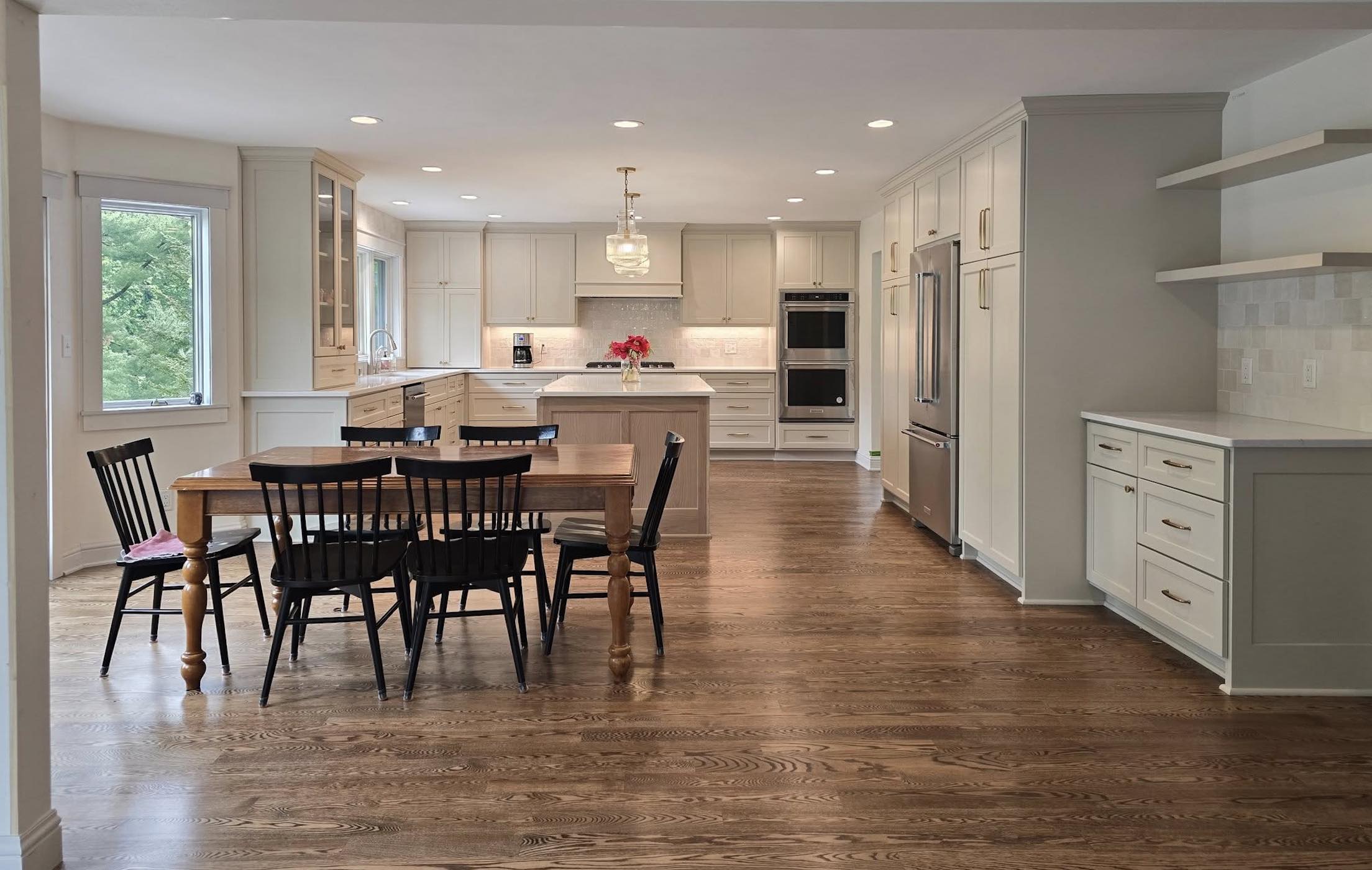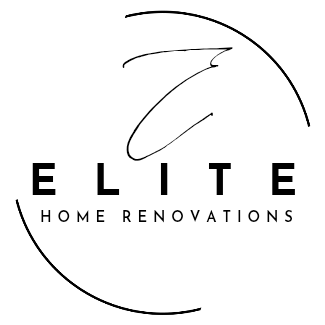Home Transformation Delivering Modern Elegance

At Elite Home Renovations, we believe your home should be a seamless blend of inspiring design and unmatched functionality. Led by owner Mark Arbuckle, whose 25+ years of experience anchors our commitment to "quality, quality, quality," we are thrilled to showcase a recent full-home remodel that exemplifies our philosophy: Remodeling Without Compromise.
This project touched key areas of the home—the central kitchen, a serene bathroom, and several customized functional spaces—all demonstrating the value of meticulous planning and expert execution.
The Kitchen: The Heart of the Home, Reimagined
The kitchen, as the central gathering space, received a brilliant overhaul. We removed a wall to create an expansive, open-concept flow, connecting the cooking area with the dining space—perfect for both daily life and entertaining.
-
Design & Flow: Light, neutral cabinetry (a popular choice for its timeless appeal) is paired with a striking, contrasting wood-tone island base. This mixture of finishes adds warmth and visual interest.
-
Cabinetry & Storage: Custom cabinetry maximizes space, featuring a mix of open display shelves, glass-front cabinets, and deep drawers for efficient storage—a core focus of our Kitchen Remodeling service.
-
Details that Matter: Recessed lighting, under-cabinet illumination, and elegant pendant fixtures over the island ensure the space is always bright and welcoming.
The Bathroom: An Oasis of Calm and Style
In line with EHR's goal of transforming a bathroom into a "unique oasis," this design focuses on clean lines and sophisticated finishes.
-
Shower Design: The walk-in shower features a stunning marble-look subway tile on the walls and a classic white hexagon mosaic on the floor, all framed by a sleek, modern glass door with bronze-toned hardware.
-
Vanity Area: The custom vanity provides ample storage with a mix of drawers and cupboards, topped with a crisp white counter. The tall flanking storage cabinets and the beautiful gold-accented mirror and lighting create a personalized, high-end retreat.
Custom Built-Ins & Functional Spaces
One of Mark Arbuckle's core strengths is carpentry and custom specification, and this is where true home efficiency shines.
-
The Mudroom/Entry: A dedicated entryway now features a custom built-in bench and floor-to-ceiling cabinets. This is where practicality meets beauty—a designated drop zone for bags, coats, and shoes, ensuring the main living areas stay clutter-free.
-
Laundry Nook: Even the laundry space was elevated. A stacked washer and dryer unit is integrated next to custom, functional cabinetry with a sink, creating an efficient and tidy utility area.
-
The Fireplace Focal Point: The living room was completed with a magnificent fireplace remodel. The textured, natural stone hearth and surround, capped with a rustic wood mantel, creates a grounding, elegant focal point in the open-plan space.
Ready to Begin Your Transformation?
From initial consultation to the final precision installation of tile and cabinetry, the EHR team manages every detail. We offer photo-realistic 3D renderings to ensure your vision is perfectly realized before work even begins.
If you are considering a Kitchen Remodel, Bathroom Remodel, Home Addition, or Lower Level Remodeling project, trust the experts who prioritize quality, communication, and a personalized approach.
Contact Elite Home Renovations today to discuss your project and see how we can add lasting value to your home and lifestyle.
 Consultation Request
Consultation Request

